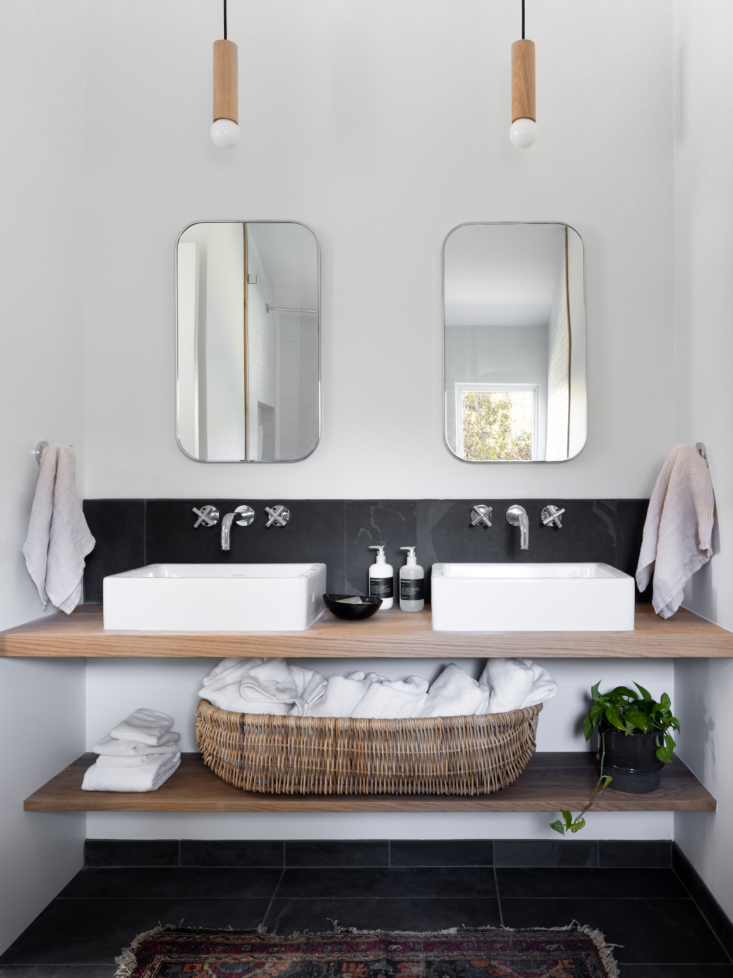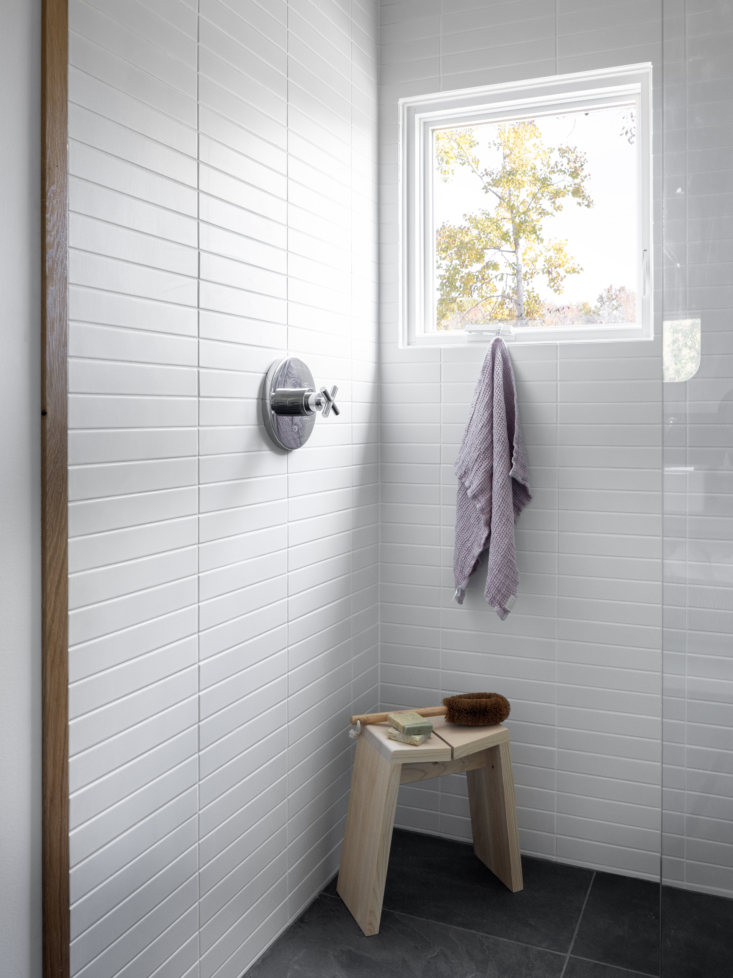We are ever fans of Jocie Dickson of Maine-based Jocelyn O. Dickson Architecture. So when she teamed up with Heidi LaChapelle Interiors, also of Maine, and headed west, to Michigan, for a new-build project, we took note.
The project is the house of Chicago-based couple Lauren and Luke, close friends of Jocie’s. “Lauren is one of my oldest friends—since kindergarten,” Jocie says, and when it came to build their lake house on the Leelanau Peninsula in Michigan, far from Jocie’s home base on the coast of Maine, the familiarity leant Jocie a history and perspective on the couple architects aren’t usually afforded.
“Luke is a ‘Michigander’ and has spent time in this part of the state all his life,” Jocie says. “But Luke and Lauren attended our wedding in Rangeley, Maine, and I think the northern lakeside landscape reminded Luke a lot of the Leelanau Peninsula. Knowing that I was familiar with the landscape I think gave Luke the confidence that I would understand and be sensitive to the conditions in northern Michigan, even if I was unfamiliar with the area itself.
“The ongoing joke was that this house needed to be absolutely amazing so that he could convince his East Coast-born, ocean-loving wife to spend time along a lake in northern Michigan,” Jocie says. The couple’s ask? Something “both special and elevated,” with maximum views of the lake, outdoor living space, plenty of room for guests, and natural, low-maintenance materials for lakeside days and life with two young kids.
How did this pair of Mainers do it? With windows that make the most of the views (and of the southwesterly sunlight), an exterior clad in shou sugi ban boards, and interiors meant to stay snug even through Michigan winters. And some small-space hacks, like a swing-away ladder leading to a tucked-away home office.
Join us for a tour.
Photography by Marta Xochilt Perez.
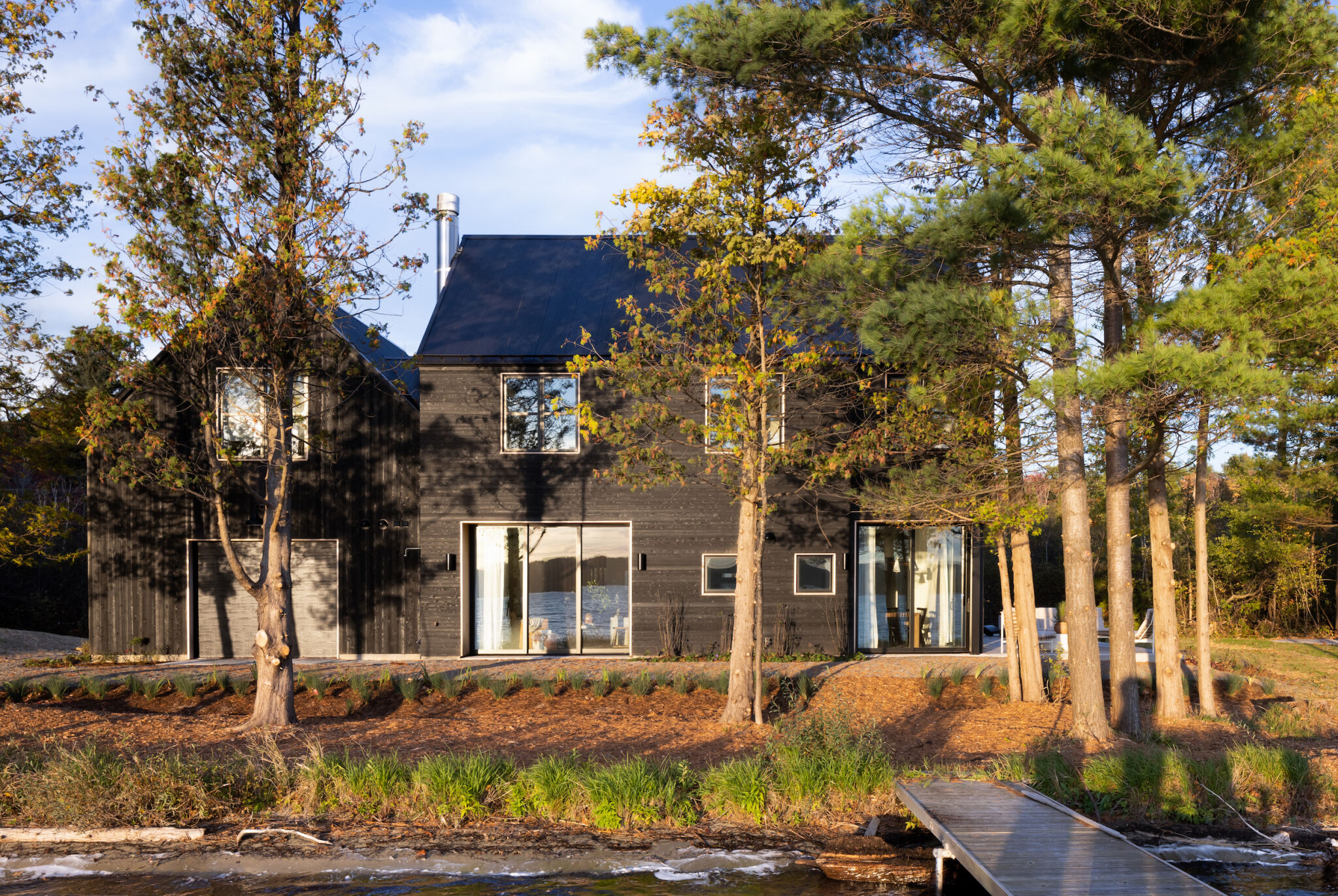 Above: “The Leelanau Peninsula is beloved by Michiganders for its charming towns, incredible farmland and wineries, and its dramatic coastlines,” says Jocie. The house itself is situated on a small lake, settled into the landscape. “The lot is extremely long and narrow, and the building site was only possible thanks to a variance granted by the town, which allowed us to build up to about 40 feet from the lake (typically the setback is 75 feet). So this made for a very special condition: to be literally right on the lake.”
Above: “The Leelanau Peninsula is beloved by Michiganders for its charming towns, incredible farmland and wineries, and its dramatic coastlines,” says Jocie. The house itself is situated on a small lake, settled into the landscape. “The lot is extremely long and narrow, and the building site was only possible thanks to a variance granted by the town, which allowed us to build up to about 40 feet from the lake (typically the setback is 75 feet). So this made for a very special condition: to be literally right on the lake.”
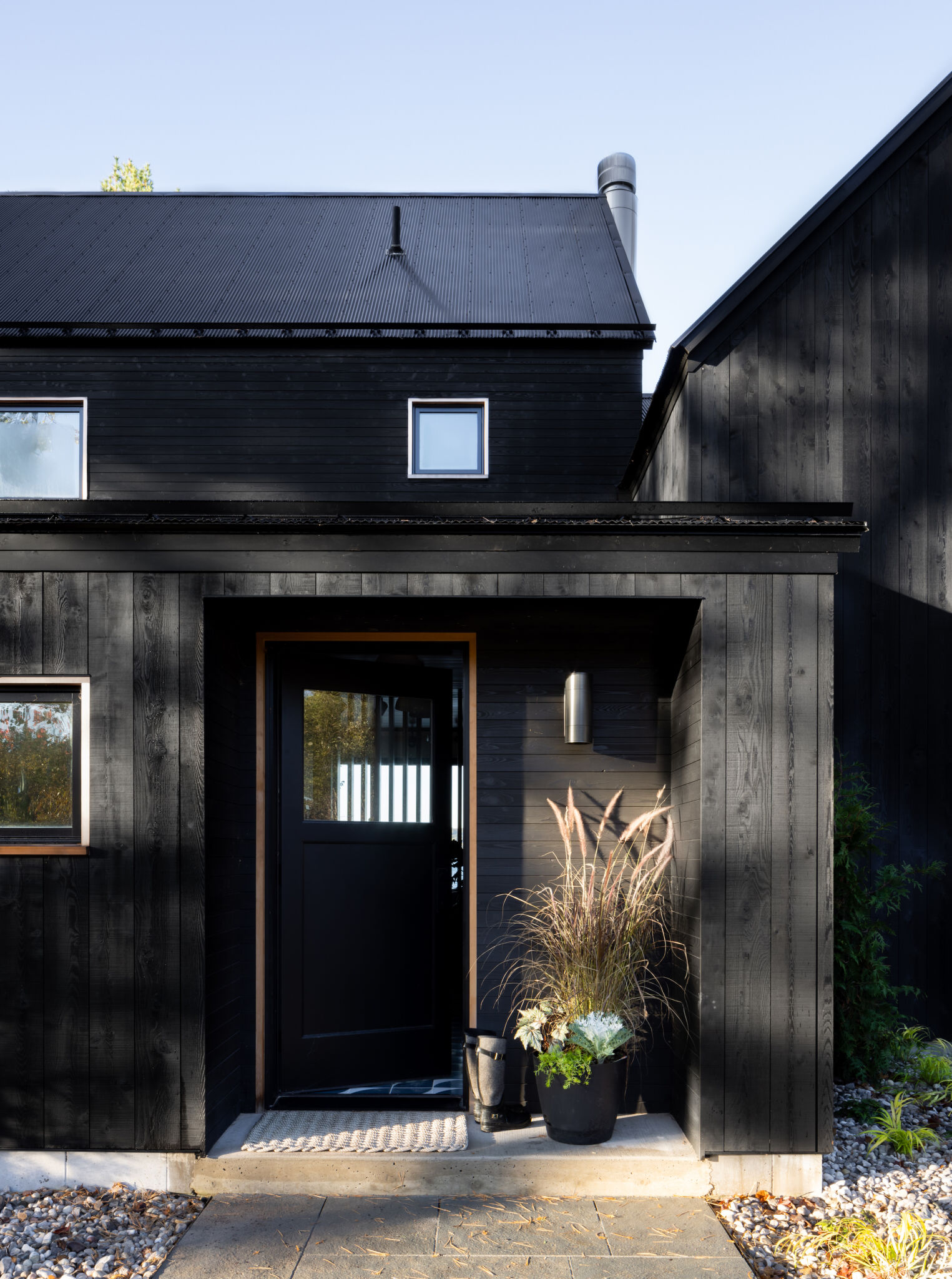 Above: The lines of the house reference the lines of classic Michigan barns, and cladding it in shou sugi ban was the plan from the outset, Jocie says. “Especially considering the proximity to both the lake and the road, because of the super narrow site, the dark siding allows the home to nestle into its surroundings, almost like a camouflage.” The boards are 8-inch Western red cedar with a rough-sawn finish (on the garage and single-story section) and 4-inch Western red cedar horizontal boards with a smooth finish (on the main house), both in Delta Black, from Delta Millworks in Austin.
Above: The lines of the house reference the lines of classic Michigan barns, and cladding it in shou sugi ban was the plan from the outset, Jocie says. “Especially considering the proximity to both the lake and the road, because of the super narrow site, the dark siding allows the home to nestle into its surroundings, almost like a camouflage.” The boards are 8-inch Western red cedar with a rough-sawn finish (on the garage and single-story section) and 4-inch Western red cedar horizontal boards with a smooth finish (on the main house), both in Delta Black, from Delta Millworks in Austin.
 Above: Inside, the entryway is tiled in patterned floor tiles from Clé. The wooden divider has become somewhat of an architectural trademark of Jocie’s. “In this case, the owner really wanted a view of the lake as you enter the home through the front door, but I didn’t like the idea of walking into the living room from the mudroom—it just didn’t work from a flow perspective,” says Jocie. “So this screen proved to be a solution: It allows a glimpse of the lake through the living room yet provides a clear divide between the two rooms. Plus, it adds visual interest (material, light) to both rooms.”
Above: Inside, the entryway is tiled in patterned floor tiles from Clé. The wooden divider has become somewhat of an architectural trademark of Jocie’s. “In this case, the owner really wanted a view of the lake as you enter the home through the front door, but I didn’t like the idea of walking into the living room from the mudroom—it just didn’t work from a flow perspective,” says Jocie. “So this screen proved to be a solution: It allows a glimpse of the lake through the living room yet provides a clear divide between the two rooms. Plus, it adds visual interest (material, light) to both rooms.”
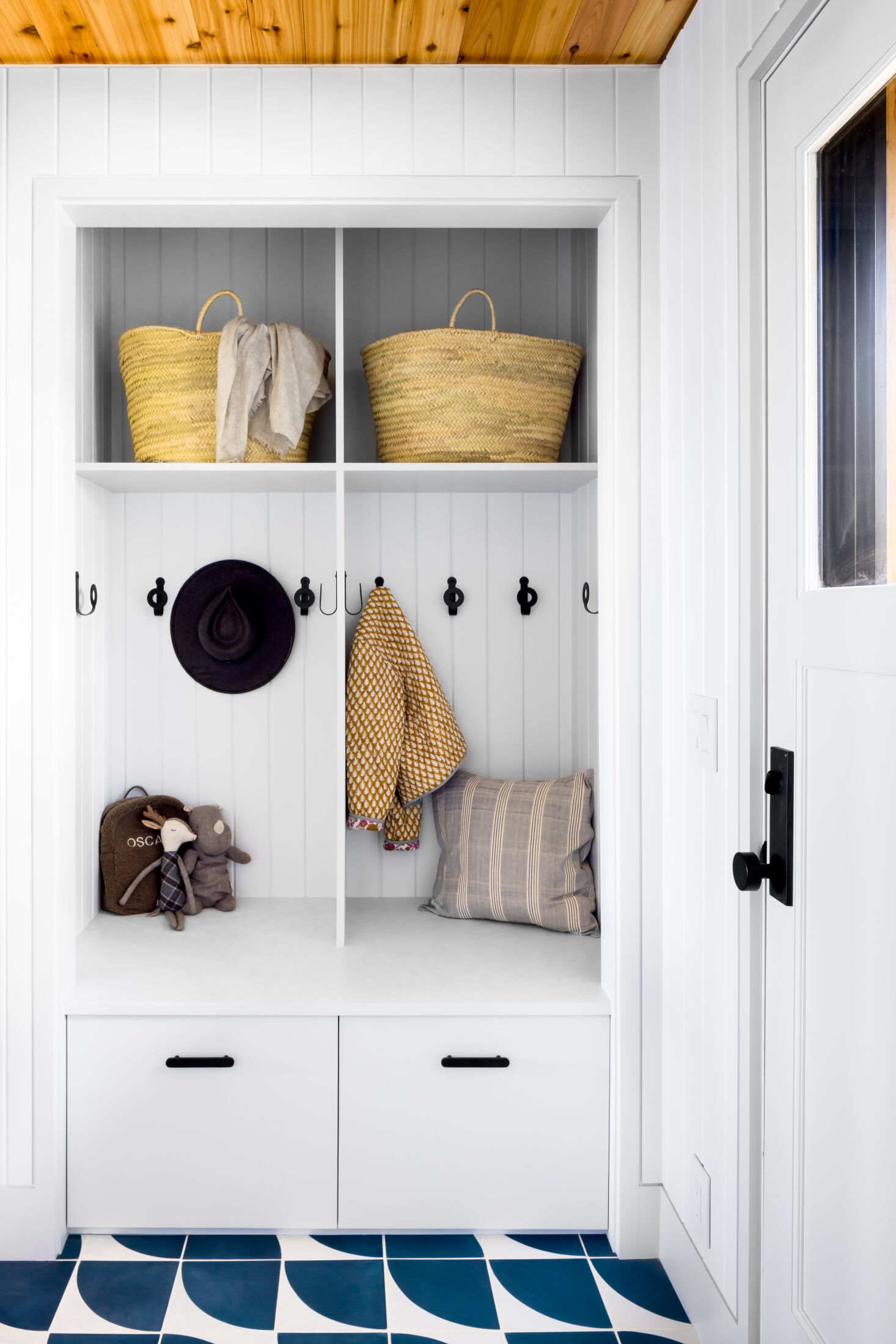 Above: The entry features a built-in niche for easy storage year-round.
Above: The entry features a built-in niche for easy storage year-round.
For two Maine-based design professionals working in Michigan, there was surprising crossover. “We’re fortunate to be very familiar with lake life in Maine, and so it was easy to translate that understanding to Michigan,” says Heidi LaChapelle, who did the interior design. “The lakes might not be the same, but the lifestyle is similar. We wanted this place to be an easy, low-stress gathering spot for friends and family. We are also used to designing homes for the four seasons, and the clients requested that this home function for them just as well in the winter as in the summer. We made sure to have a season-less and balanced palette and to use natural materials that worked throughout the seasons.”
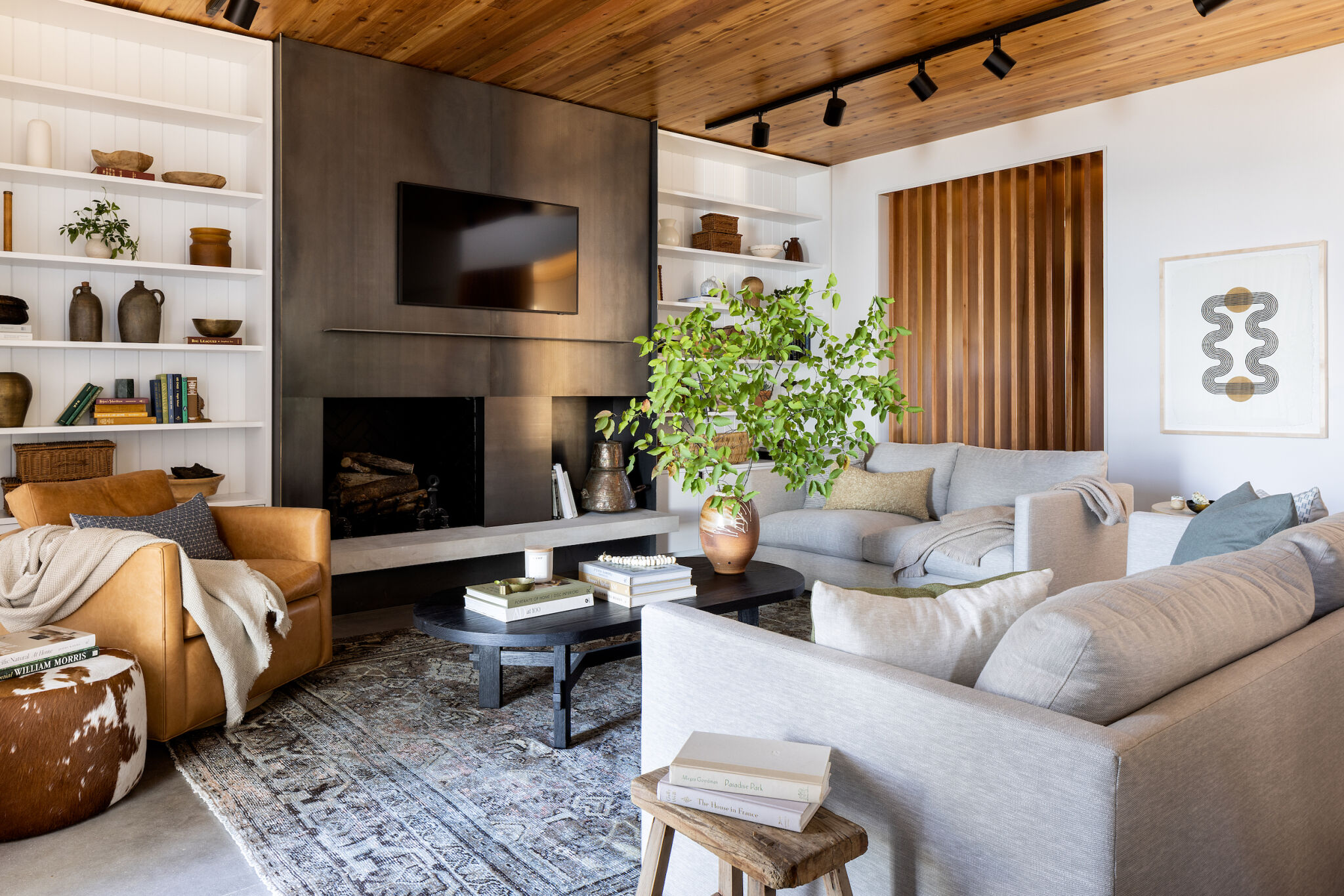 Above: The house is designed to be efficient all year round. “The home is highly insulated, which will produce maximum comfort no matter the season,” says Jocie. “Plus, all tile and concrete floors are heated, which produces such a consistent and comfortable heat and feels so good on your feet. This house also benefits from one of the easiest and most low-tech means of sustainable design: correct orientation and sun exposure. The ample south- and west-facing windows will provide comfort and passive heating through the winter, while the solid and almost window-less north facade avoids heat loss in the cold months.” And the addition of long curtains on the sunny sides of the house means that they can be drawn on hot summer afternoons to keep the house cool.
Above: The house is designed to be efficient all year round. “The home is highly insulated, which will produce maximum comfort no matter the season,” says Jocie. “Plus, all tile and concrete floors are heated, which produces such a consistent and comfortable heat and feels so good on your feet. This house also benefits from one of the easiest and most low-tech means of sustainable design: correct orientation and sun exposure. The ample south- and west-facing windows will provide comfort and passive heating through the winter, while the solid and almost window-less north facade avoids heat loss in the cold months.” And the addition of long curtains on the sunny sides of the house means that they can be drawn on hot summer afternoons to keep the house cool.
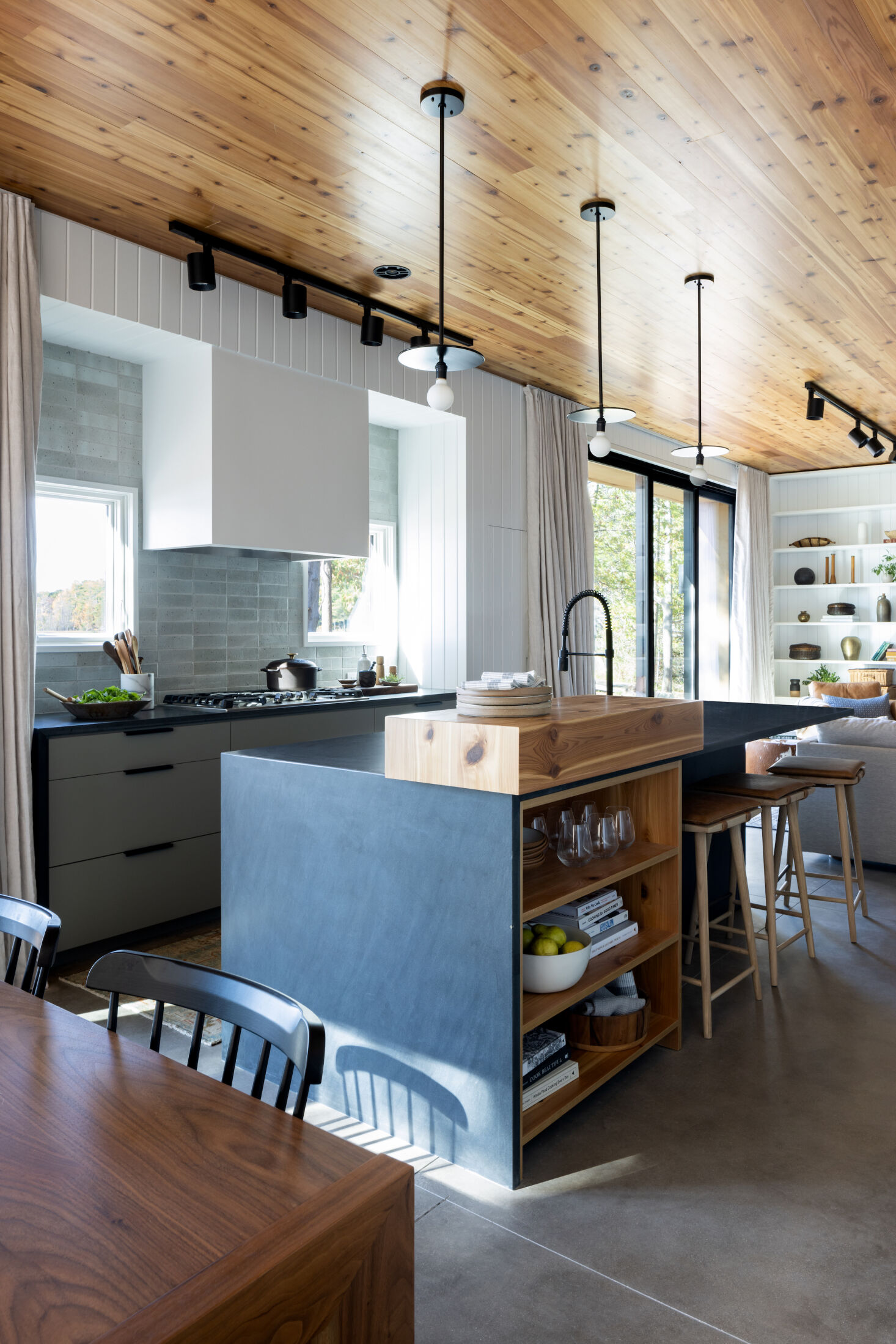 Above: “Luke loves to cook, so a functional kitchen was important, as was the outdoor kitchen,” Jocie says. The countertops are Vermont Black Granite, the maple cabinets are painted in Benjamin Moore’s Storm Cloud Gray and Farrow & Ball’s Railings), and the backsplash tiles are the New California Brick in “Mallow” from Clé. “Handmade tiles add so much texture, depth, and visual interest, specially in a new build where almost everything is brand new,” Jocie says. The pendants are Workstead’s Industrial Pendants.
Above: “Luke loves to cook, so a functional kitchen was important, as was the outdoor kitchen,” Jocie says. The countertops are Vermont Black Granite, the maple cabinets are painted in Benjamin Moore’s Storm Cloud Gray and Farrow & Ball’s Railings), and the backsplash tiles are the New California Brick in “Mallow” from Clé. “Handmade tiles add so much texture, depth, and visual interest, specially in a new build where almost everything is brand new,” Jocie says. The pendants are Workstead’s Industrial Pendants.
The wooden countertop block was inspired by a Henrybuilt design. “It creates a higher countertop area, more like bar height, that’s comfortable to lean on or set a drink on if you’re standing,” says Jocie. “It also provides a great spot to hide a duplex outlet: Three of the four panels are drawers, and the fourth is a panel that flips down to reveal the outlet).”
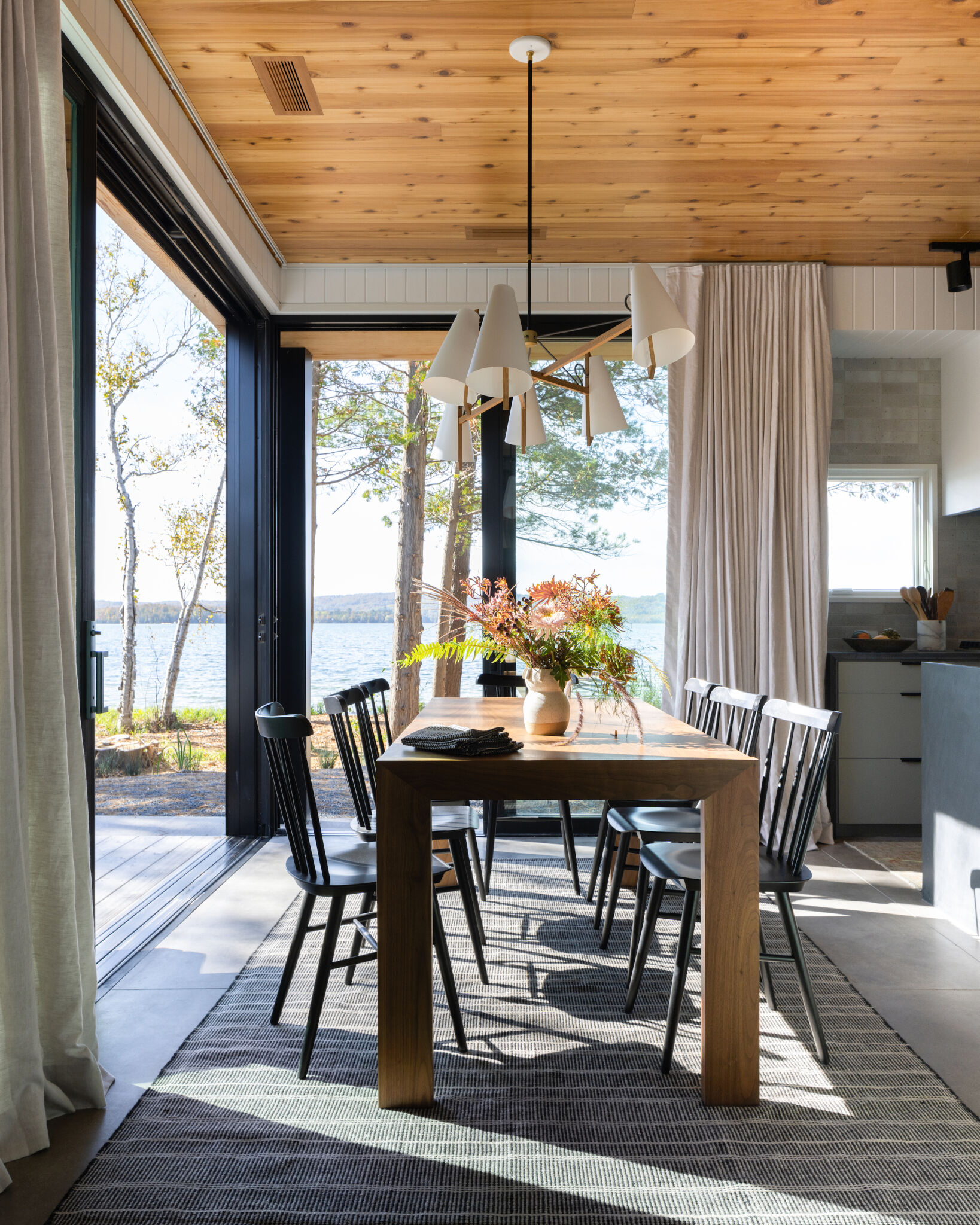 Above: In addition to camouflaging with the landscape from the outside, Jocie and Heidi prioritized an indoor/outdoor feel from indoors, with ample views out to the lake and sliding doors that connect to wide decks.
Above: In addition to camouflaging with the landscape from the outside, Jocie and Heidi prioritized an indoor/outdoor feel from indoors, with ample views out to the lake and sliding doors that connect to wide decks.
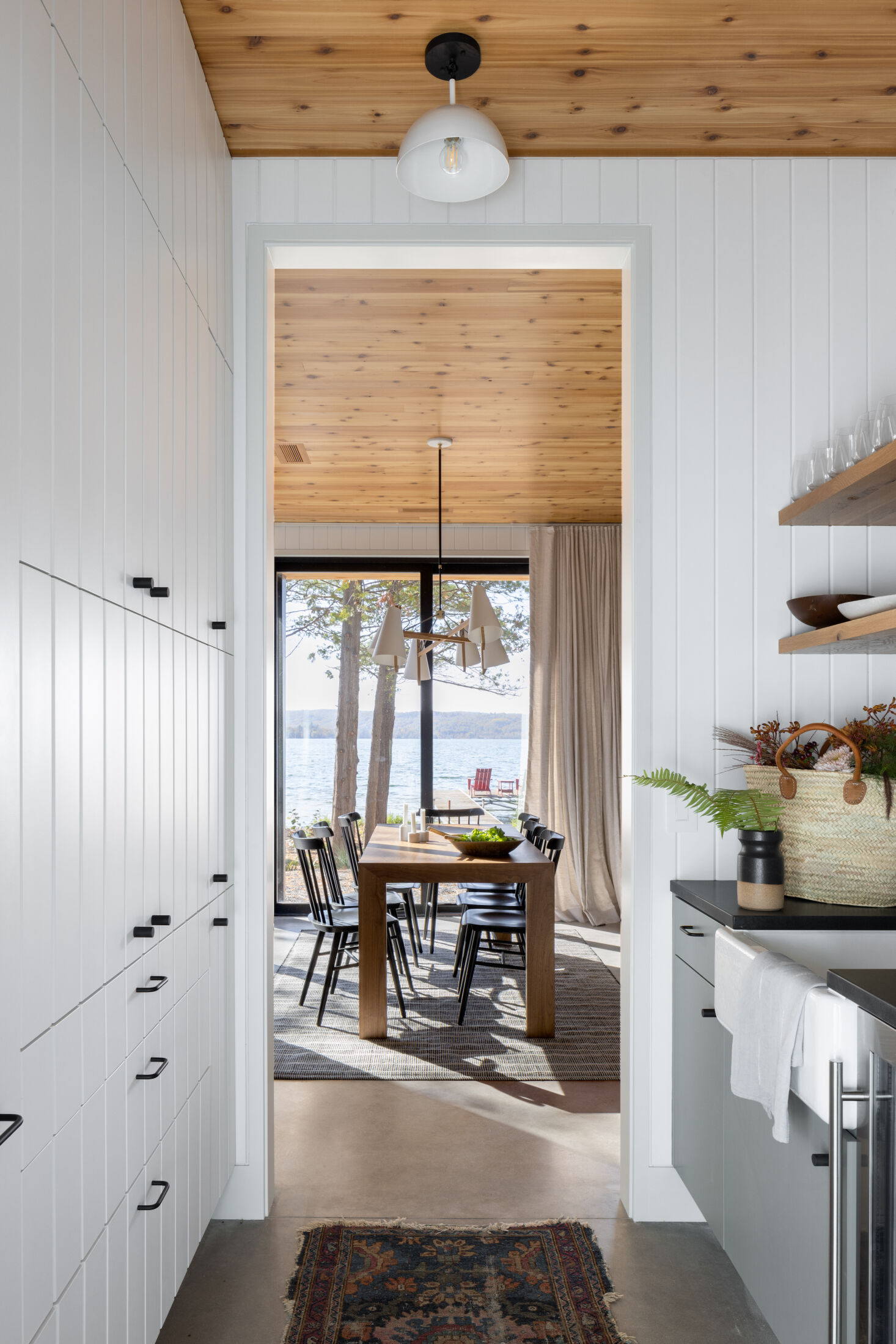 Above: Through the dining area to the pantry. “The first level flooring is all polished concrete, so we brought a few beautiful vintage rugs to juxtapose the more modern, clean finish of the flooring,” says Heidi—a way to give new builds “a relaxed and lived-in feel from the start.” The white paint throughout is Benjamin Moore’s Decorator’s White.
Above: Through the dining area to the pantry. “The first level flooring is all polished concrete, so we brought a few beautiful vintage rugs to juxtapose the more modern, clean finish of the flooring,” says Heidi—a way to give new builds “a relaxed and lived-in feel from the start.” The white paint throughout is Benjamin Moore’s Decorator’s White.
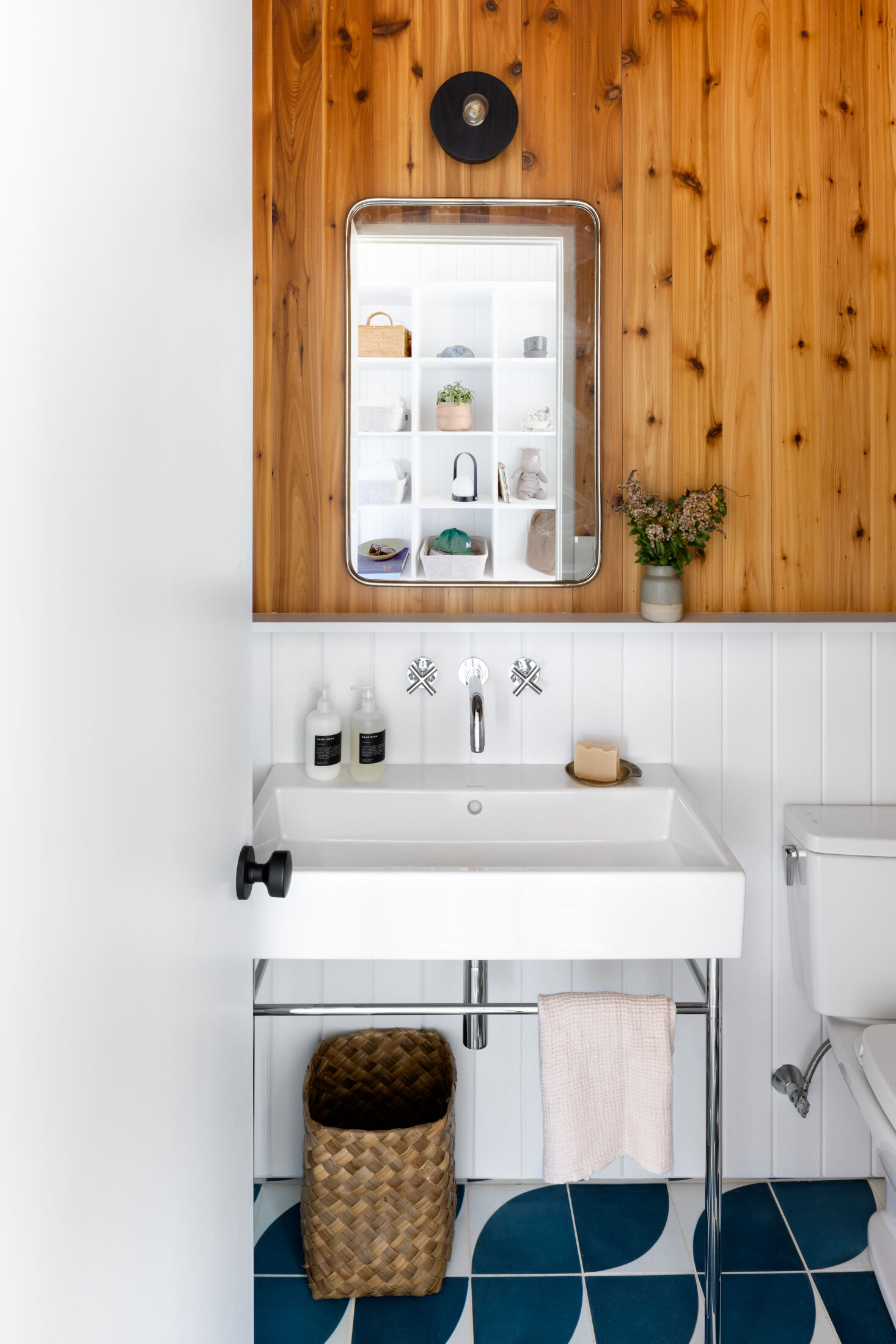 Above: The powder room on the first floor is paneled in knotty “select tight knit” Western red cedar, a recurring theme throughout the house that appears on the ceilings of the first floor and the wooden architectural screens. “We wanted the spaces to feel clean and contemporary yet also warm and cabin-like,” Jocie says. “It was important for the home to feel situated within and tied to northern Michigan. Additionally, the white painted ‘v-groove’ paneled walls throughout most of the ground floor feel clean and contemporary yet nod to a classic material, too.”
Above: The powder room on the first floor is paneled in knotty “select tight knit” Western red cedar, a recurring theme throughout the house that appears on the ceilings of the first floor and the wooden architectural screens. “We wanted the spaces to feel clean and contemporary yet also warm and cabin-like,” Jocie says. “It was important for the home to feel situated within and tied to northern Michigan. Additionally, the white painted ‘v-groove’ paneled walls throughout most of the ground floor feel clean and contemporary yet nod to a classic material, too.”
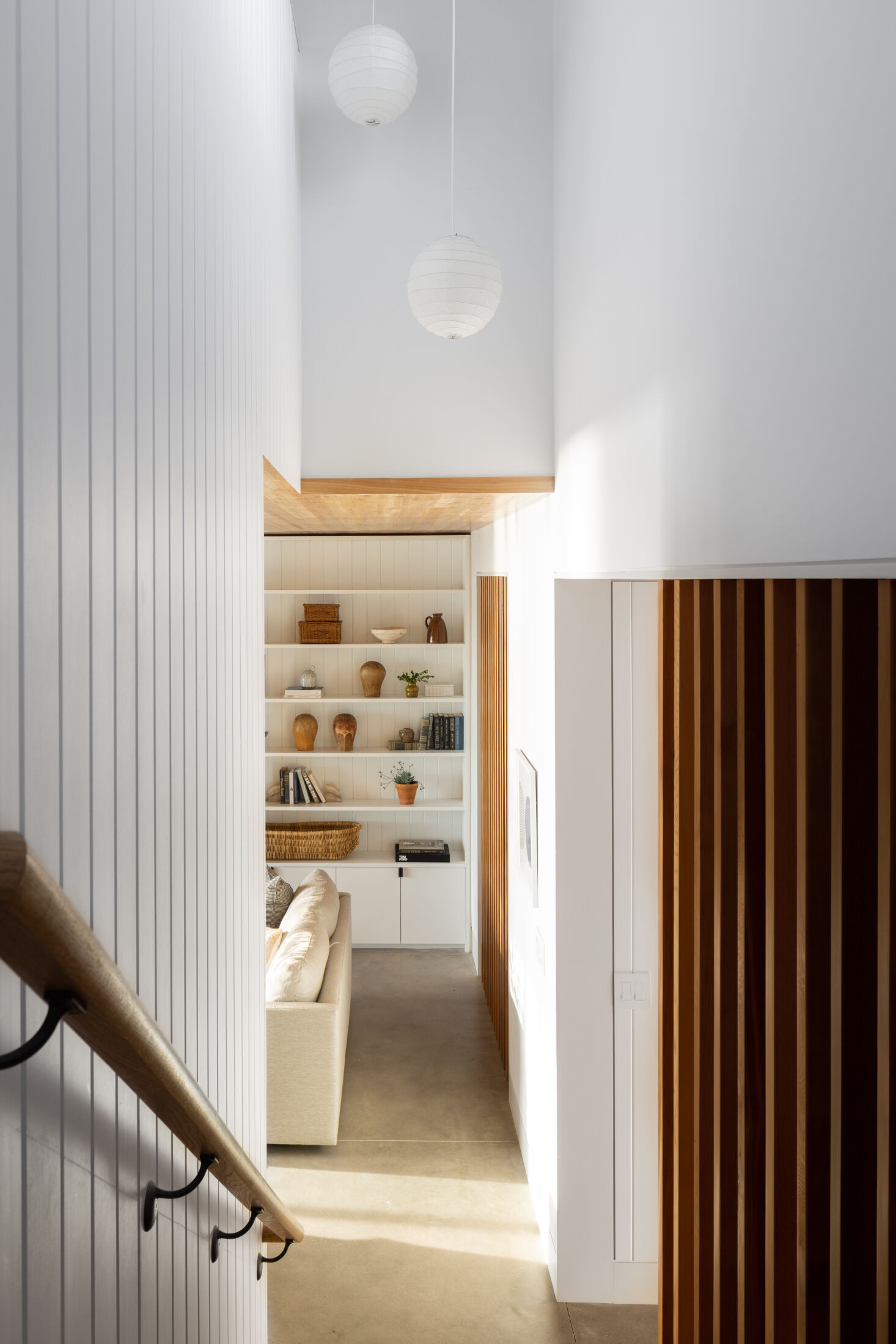 Above: The stairs feature another wooden screen divider, also of Western red cedar.
Above: The stairs feature another wooden screen divider, also of Western red cedar.
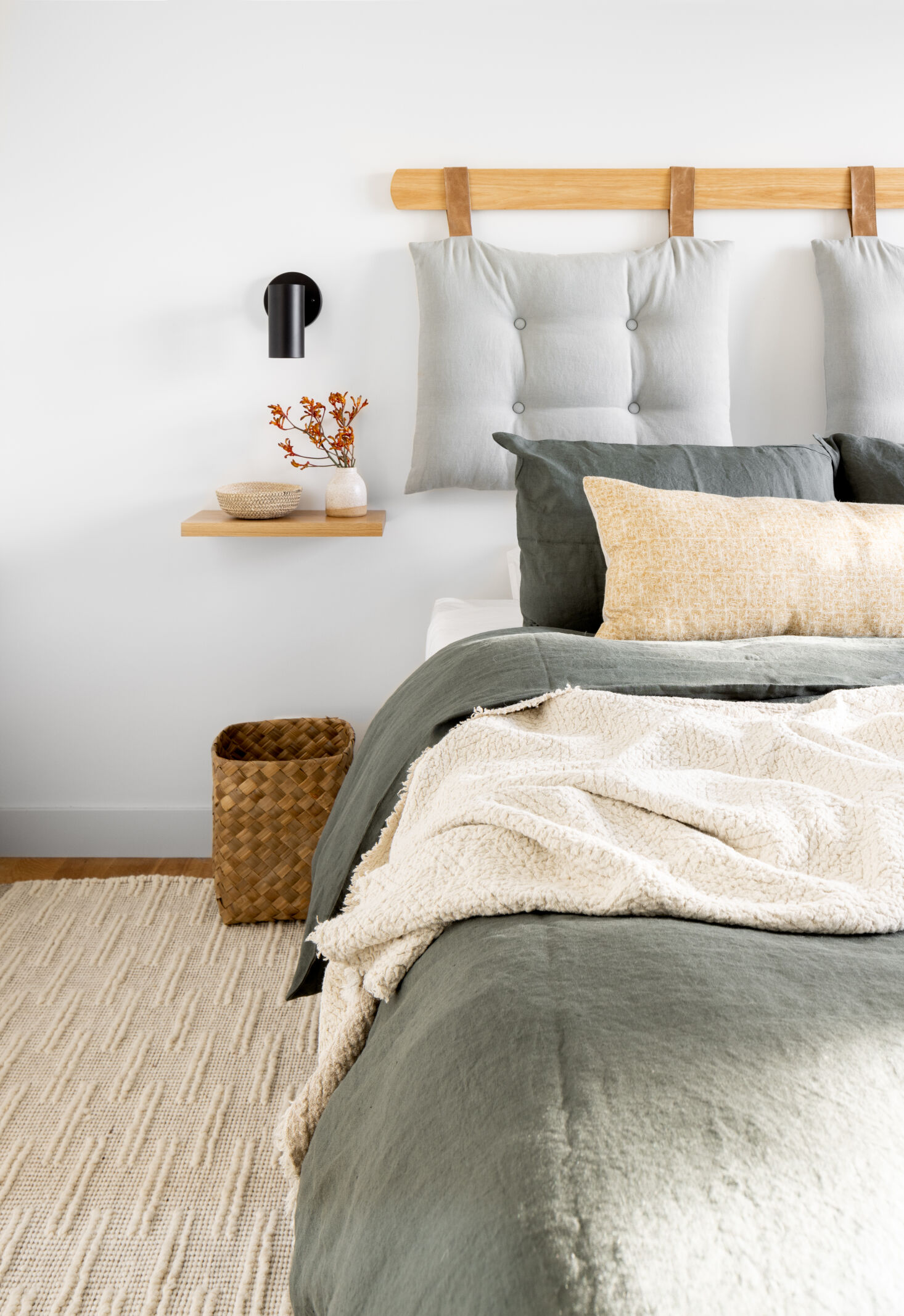 Above: Upstairs, the material palette is simplified. “We cut back on costs by simplifying the trim and moving to drywall at the walls,” Jocie says. In lieu of one primary bedroom, the team created two equally bright, luxe rooms with ensuite baths.
Above: Upstairs, the material palette is simplified. “We cut back on costs by simplifying the trim and moving to drywall at the walls,” Jocie says. In lieu of one primary bedroom, the team created two equally bright, luxe rooms with ensuite baths.
“The palette reflects the lake-side setting,” says Heidi, with blues, greens, and rich textures. “The shou sugi ban siding was a great influence in our design; it gave us permission to bring in items that had a touch of the hand to them, like vintage items with patina and warmth.” The wall-mounted pillow headboard is a custom design.
 Above: Another bedroom was originally designed as an office/bedroom with a custom Murphy bed. “The loft was added very late in the game when Luke went for a site visit and had the idea,” says Jocie. “The only issue was the ladder: The space was pretty tight with a queen-size bed. So, with the help of Shugart (the builder), we devised this hinged ladder that could swing and be clipped into place when in use; otherwise it can be stored flat against the wall to provide more space to the bedroom below.”
Above: Another bedroom was originally designed as an office/bedroom with a custom Murphy bed. “The loft was added very late in the game when Luke went for a site visit and had the idea,” says Jocie. “The only issue was the ladder: The space was pretty tight with a queen-size bed. So, with the help of Shugart (the builder), we devised this hinged ladder that could swing and be clipped into place when in use; otherwise it can be stored flat against the wall to provide more space to the bedroom below.”
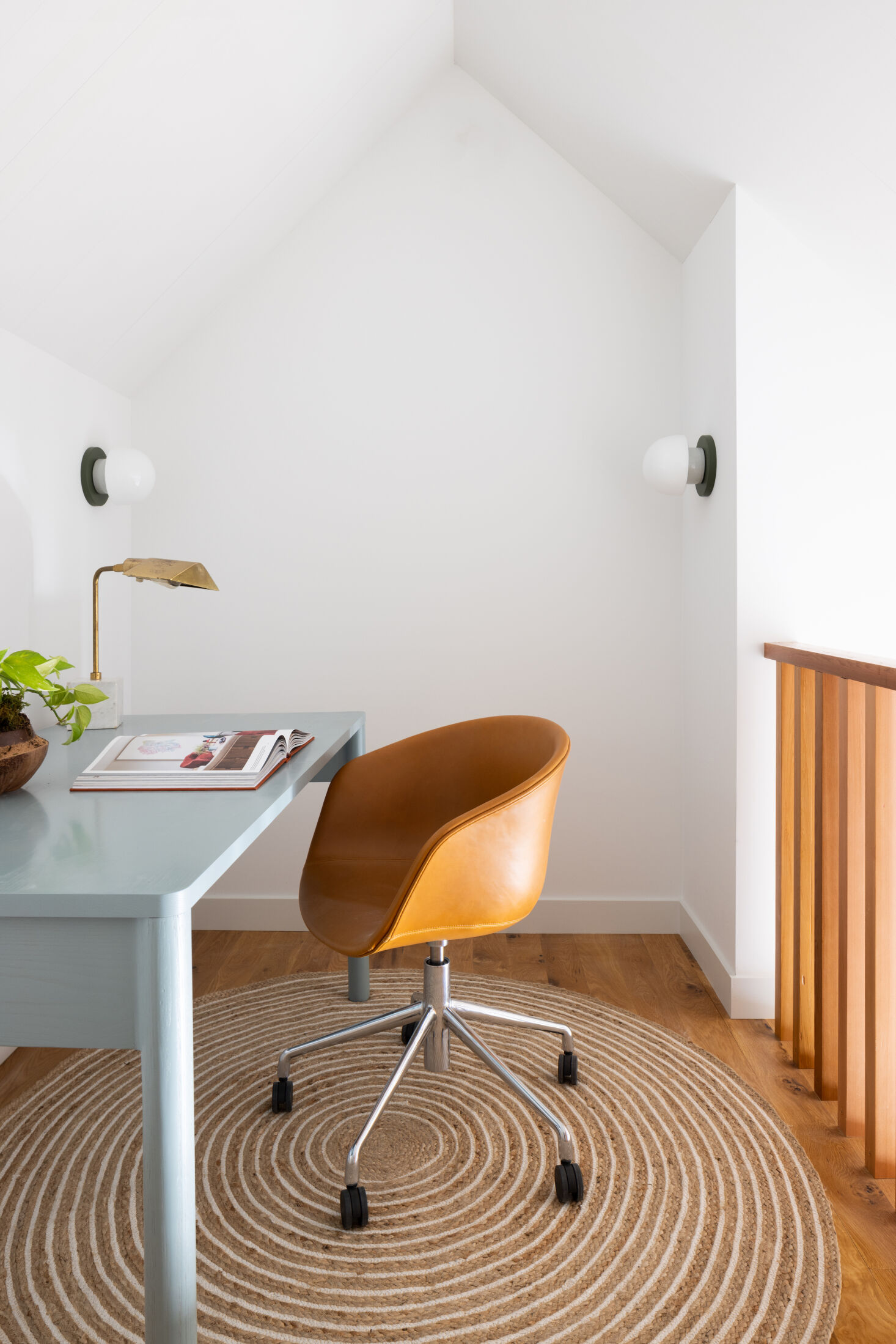 Above: In the loft: a tucked-away home office space.
Above: In the loft: a tucked-away home office space.
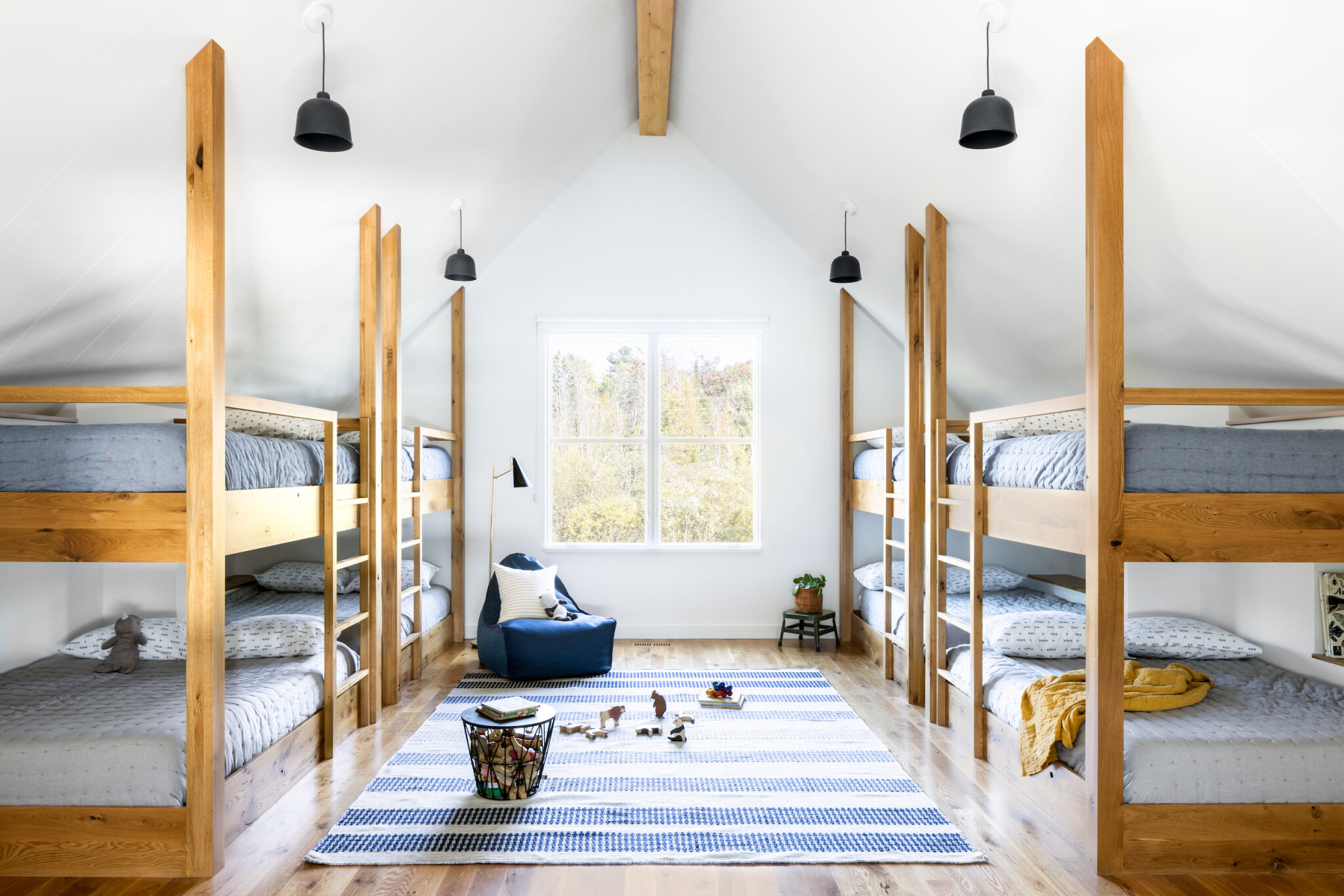 Above: The upper floor houses a bunk room, one of Lauren and Luke’s requests, “both so the kids (and adults) can have their space, but also so that they can pack a bunch of kids in there,” Jocie says. There are four single beds and four doubles beds in total, complete with bedside niches.
Above: The upper floor houses a bunk room, one of Lauren and Luke’s requests, “both so the kids (and adults) can have their space, but also so that they can pack a bunch of kids in there,” Jocie says. There are four single beds and four doubles beds in total, complete with bedside niches.
 Above: On one side of the house, a wide cedar deck creates ample warm-weather living spaces, lakeside, including a custom outdoor kitchen designed by Jocie.
Above: On one side of the house, a wide cedar deck creates ample warm-weather living spaces, lakeside, including a custom outdoor kitchen designed by Jocie.
“The landscaping is minimal and low-maintenance, and the owners worked with another old friend who’s a landscape designer to develop the planting plan,” Jocie says. “Because of our proximity to the lake, we were limited with our hardscape and plantings on the lakeside of the house, so this area was left mostly natural.” Ideal for a lakeside escape.
For more by Jocie Dickson, see Rock Camp: A Classic/Minimal Lake Cabin in Maine by an Up-and-Coming Architect.
And for more in the Midwest, might we suggest:
