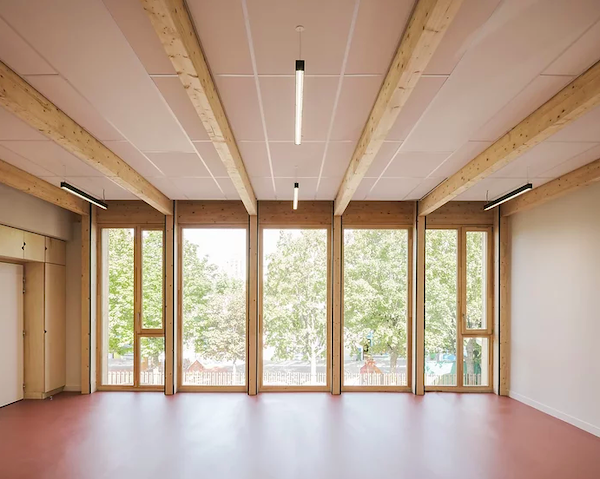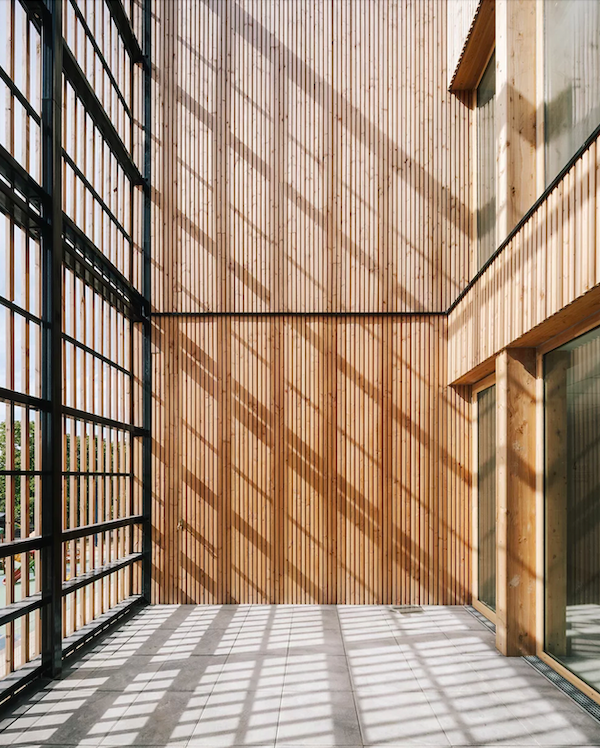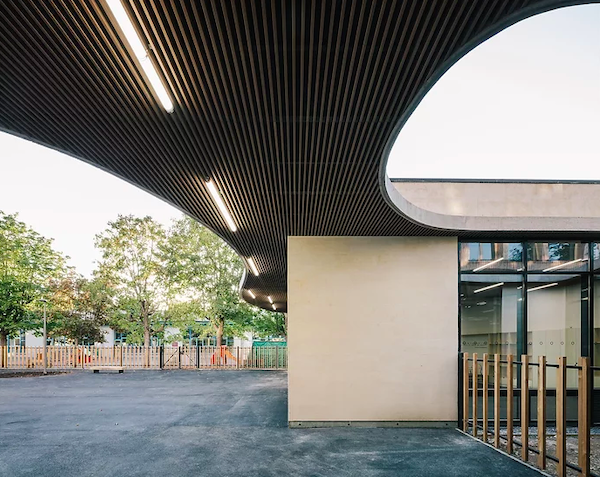
Image via Daudré-Vignier & associés
From the outside, the Simone de Beauvoir School in Drancy, France, does have a squarish “block” sort of shape we associate with most schools. But upon closer look, it couldn’t look any more different.
This elementary school, designed by architecture firms Bond Society and Daudré-Vignier & associés, was created with the visions of spatial quality, functionality, and sustainable demand. Natural lighting was given a priority, emphasized by an open concept and expansive windows.
There are just 10 classrooms in this school, alongside a playground, gathering spaces, and a restaurant. The classrooms enjoy a “favorable orientation,” according to the architects, as they face toward the west and onto the playground.

Image via Daudré-Vignier & associés
Fixed furnishings and storage elements are sprinkled liberally throughout, but the one thing that’s absent to some extent is the presence of a wall. Instead of narrow corridors and walls sectioning off spaces, the layout remains open.
“Interior transparencies escape the feeling of confinement, and two double-height patios draw natural light and spatiality into the circulation patterns,” the architects explain.
“The scale of the building, the flexibility of the interior layouts, and the choice of colors make it easier for children to navigate.”

Image via Daudré-Vignier & associés
Four “major hubs” are situated on the ground floor. These include the reception hall, a leisure center, a multifunctional room and its storage space, and the restaurant. The latter opens onto the reception hall and playground while reducing truck delivery routes running through the playground.
Inhabitat reports that the process of choosing building materials was in line with the RT 2012 thermal and environmental objectives, hence wood being the chosen material.
While reducing the need for concrete, which creates emissions in its production process, it also helps to support the local foresting industry.

Image via Daudré-Vignier & associés
There is some concrete in the structure, although this has been limited to the ground floor, infrastructure, and stairwell. The building’s stone base, a “relevant response” to protect the building, was sourced from the Vassens quarries nearby.

Image via Daudré-Vignier & associés
Simone de Beauvoir is located near two other schools, the Jacqueline Quatremaire kindergarten and the La Farandole nursery school. A separation between the schools is created through fencing and plants, but also with the way Simone de Beauvoir is oriented towards an inner courtyard.
Despite this, the courtyard is connected to both institutes while cleverly maintaining the distance between them. This was done in order to make the transition from kindergarten to school a little less jarring for the young students.

Image via Daudré-Vignier & associés
The integration of the courtyard, alongside the large windows and open concept, promotes a healthy, clean, open-air environment that’s sure to benefit the children’s wellbeing and learning capacities, creating a space where it’s easy to thrive.
[via Inhabitat and ArchDaily, images via Daudré-Vignier & associés]